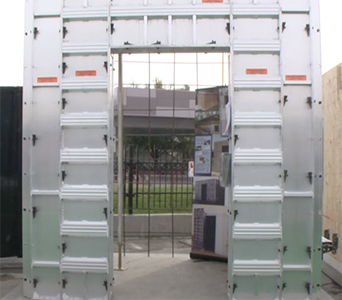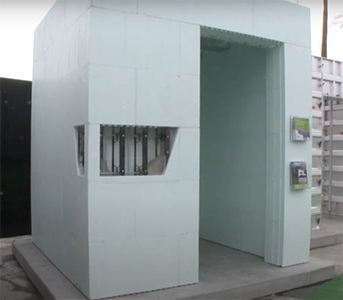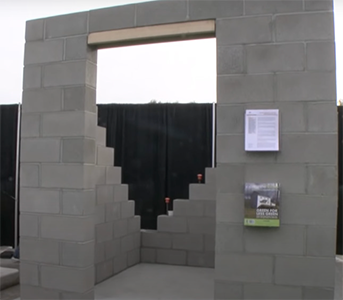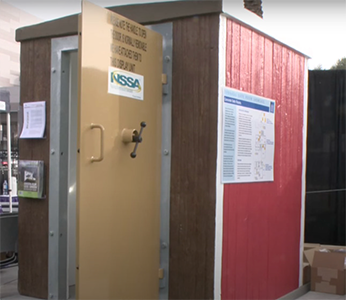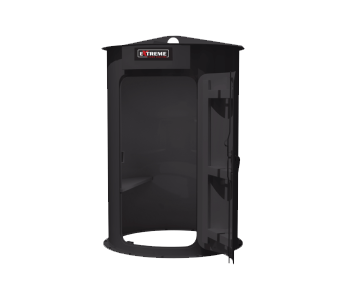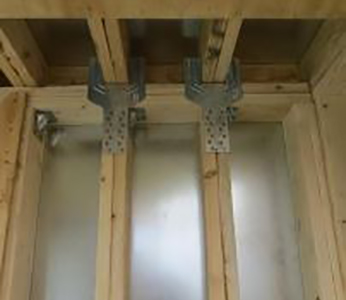- These rooms are built with removable forms and assembled onsite. Once the forms are placed, the rebar is set inside the formwork, then filled with concrete.
- The panels are removed after the concrete hardens.
- The walls and ceilings are formed at once to create a strong, secure structure.
- When you add this type of shelter to an existing home, it is usually added to the exterior.
- The panels can be fitted with liners to create concrete exterior surfaces that look like siding, brick, or stone.
- This room can be built virtually anywhere in a new house.
- View short video


Tornado Safe Rooms

Tornado Safe Rooms

Did you know that you and your family can have near-absolute protection from tornadoes in a FEMA safe room or an ICC 500 certified storm shelter?
Download Fact Sheet